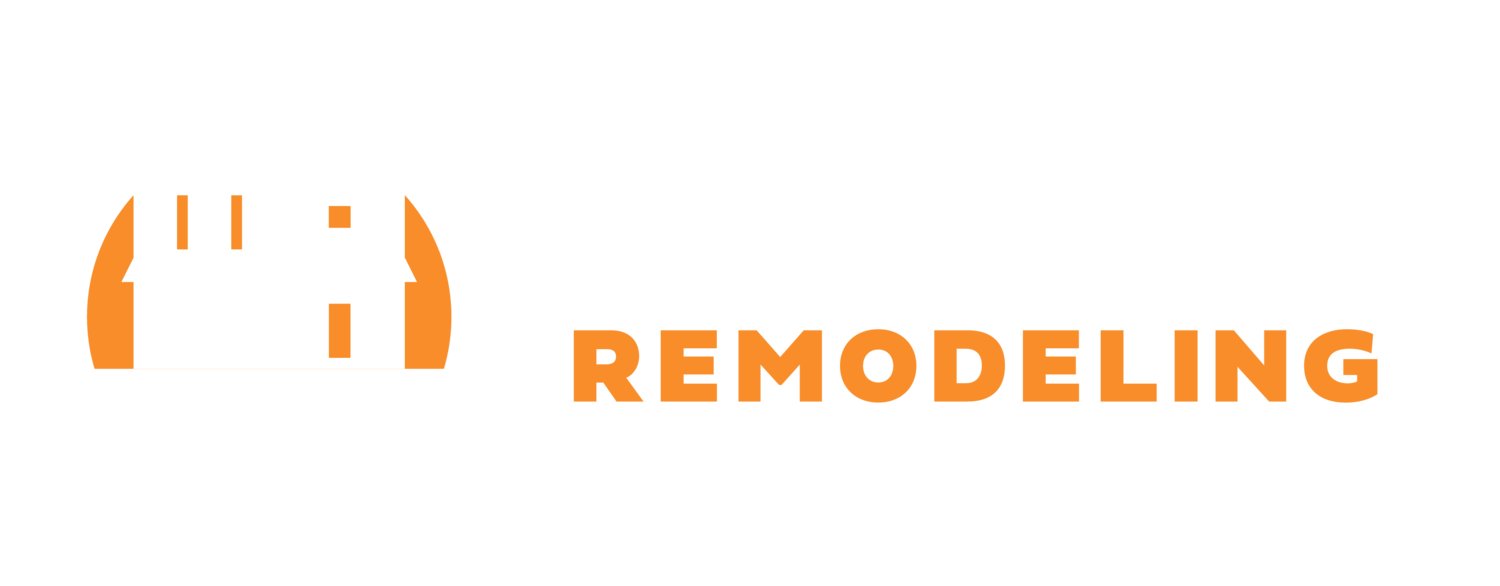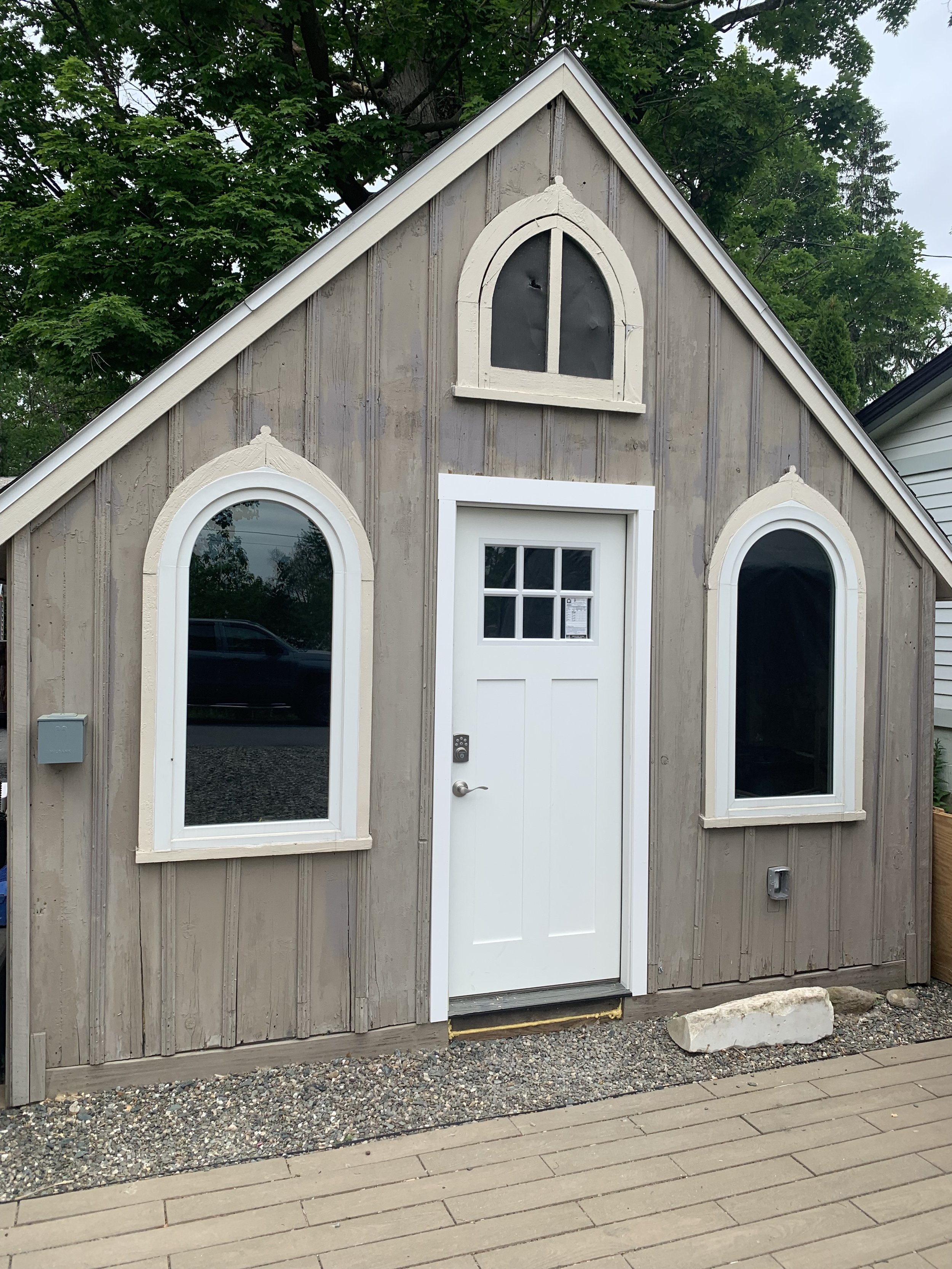Shed to Office Renovation
Before
Remodeling
After
The Village of Round Lake, NY was once a summer camp meeting place. Lodging for the camp started in tents then moved to more permanent structures. While many of the cottages transitioned into modern day homes, this small cabin gives us a glimpse into the past. The front exterior is original while the back and sides have been updated. It was used on this property as a storage shed but the homeowners decided this would be a great to renovate it into a multi-purpose space.
Since this was a bare-bones structure, we had a lot of work to do making this into a climate controlled, functional space. We started with the rough-in work running lines for outlets, lighting, switches, and a sub-panel to power the space. We then insulated the walls so that the space would be ready for a mini-split unit. We installed a dropdown attic to provide storage above the ceiling. To finish the space we installed drywall, a click-and-lock floor, baseboards, and trim around the doors and windows.
We love to renovate spaces giving them a new and improved purpose. It’s rewarding work maintaining these historic structures. It’s our way of preserving the history and charm of Round Lake while creating something functional for modern-day living.



















